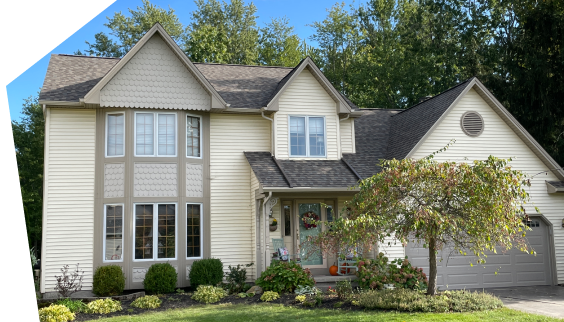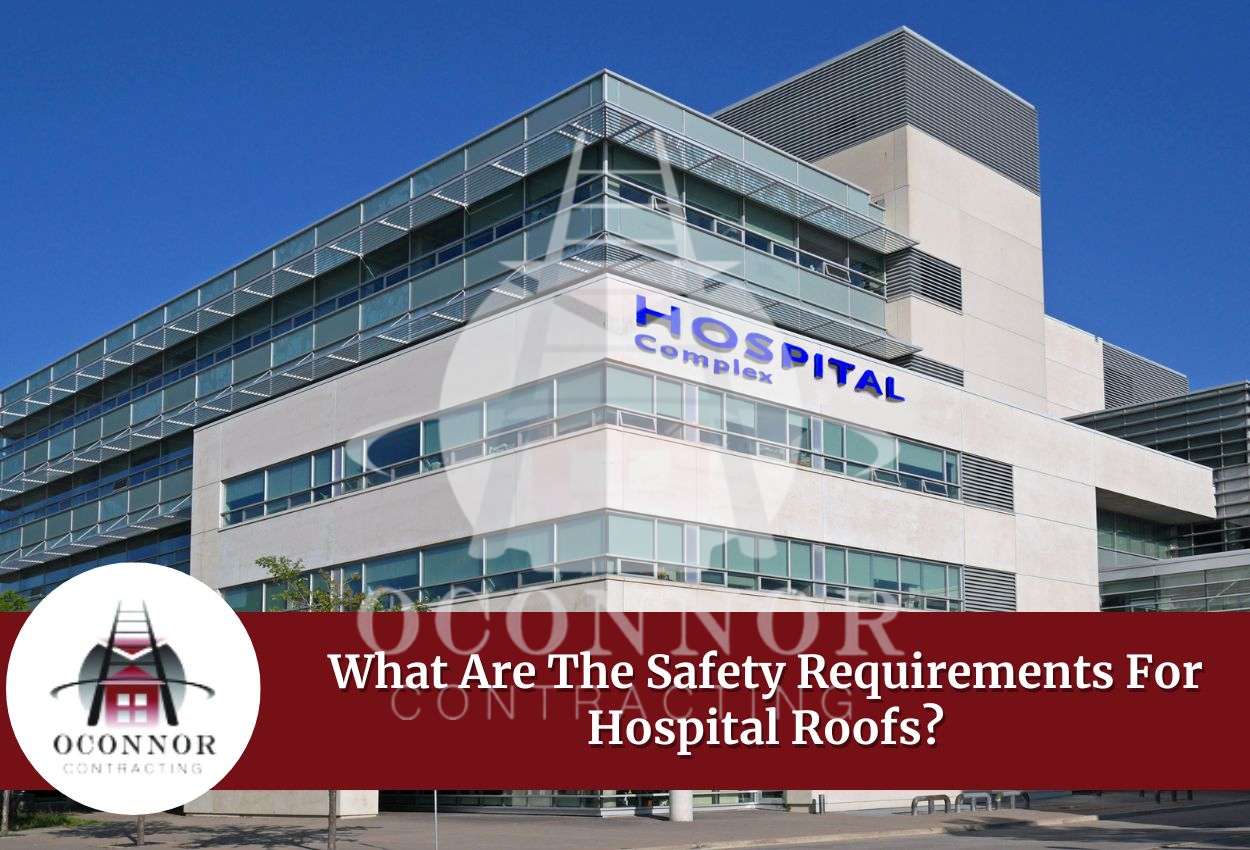Considering the space that they protect is highly sensitive, the safety requirements for hospital roofs require rigorous adherence to protocols. With the health and safety of employees, patients, and guests at risk, any safety failure can lead to serious mishaps, interfere with patient care, and jeopardize the sterile conditions that are essential to hospital operations.
So, what are the safety requirements for hospital roofs? This blog post will dive into the essential measures needed to maintain a secure workspace and prevent incidents during roof maintenance or repairs.
The Unique Characteristics of Hospital Roofs
Hospital roofs are not just ordinary structures; they have unique features designed to address the specific demands of healthcare settings like:
Health and Safety Standards
Hospitals must follow strict health and safety laws set by OSHA and the CDC. These standards help prevent contamination and infections. Hospital roofs must be designed to stop outside pollutants from entering the building, protecting patients and staff from health risks.
Waterproofing Needs
Hospital roofs need strong waterproofing to handle heavy rain, snow, and moisture. Using the right materials prevents leaks, protects the building, and reduces costly repairs. Quality waterproofing also helps minimize maintenance caused by water damage.
Enhanced Durability
Since hospitals run 24/7, the roofing materials should allow for repairs with minimal disruption. Durable roofing materials reduce how often maintenance is needed, ensuring that patient care continues without interruptions.
Essential Safety Requirements For Hospital Roofs
Ensuring compliance with rigorous health and safety regulations is really important for preventing many issues in hospital environments. Some of them are:
1. Structural Integrity
The safety of a hospital roof begins with its structural integrity. These roofs must be designed to support considerable weight, such as heavy mechanical equipment, potential snow loads, and even helicopter landings for emergency services.
- Load-bearing capacity: Roofs should handle more weight than usual, including HVAC systems and solar panels, to ensure safety.
- Seismic considerations: Roofs in earthquake areas must be built to survive tremors, using techniques that keep the building safe.
- Load distribution: The design must evenly spread weight to avoid weak spots, using beams and trusses effectively.
- Roof slope design: A slight slope is needed for proper drainage to prevent water buildup, which can cause leaks.
2. Fire Resistance
Fire safety is critical in hospitals, where evacuations can be challenging. The design and materials used in a hospital roofing system significantly influence fire prevention and management.
- Fire-resistant materials: Hospital roofs must incorporate materials that can withstand fire, like treated wood or special membranes.
- Compartmentalization: Roofs should have barriers to stop a fire from spreading, keeping areas contained.
- Smoke ventilation: Automatic systems help clear smoke, aiding evacuation and supporting firefighters.
- Fire alarm integration: Linking roof fire alarms with the main system ensures quick alerts during emergencies.
- Emergency access for firefighters: Designated access points allow firefighters to reach the roof easily in case of a fire.
3. Weather Protection
Hospitals must remain operational in all weather conditions, making weather protection vital for roof safety. Effective measures help protect both the building structure and its occupants.
- Insulation: Good insulation helps keep temperatures comfortable and prevents ice buildup in cold weather.
- Wind resistance: Roofs in windy areas must be designed to stay secure, using special fastening systems.
- Thermal performance: Roofs should maintain indoor temperatures and utilize energy efficiency methods.
- Drainage systems: Effective drainage prevents water from pooling on roofs, avoiding leaks and damage.
4. Access
Safe access to and from the roof is crucial for maintenance personnel and emergency cases. Proper planning ensures staff can navigate safely during tasks or evacuations.
- Stairway and ladder access: Well-maintained stairways or ladders are necessary for safe roof access, following safety standards.
- Guardrails and fall protection: Roof edges should have guardrails to prevent falls, and extra safety measures may be needed in certain areas.
- Emergency evacuation routes: Clear pathways and signs guide occupants safely off the roof in emergencies.
- Maintenance access plans: Plans should outline safe routes for maintenance, reducing risks when working at heights.
- Training programs: Regular training keeps staff informed about safe roof access and practices.
5. Security Measures
Given their critical nature, hospitals must implement robust security measures on their rooftops to protect both personnel and sensitive equipment from unauthorized access or vandalism.
- Surveillance systems: Security cameras monitor rooftop activity and deter unauthorized entry.
- Access control systems: Electronic controls ensure only authorized people can enter sensitive areas, such as the roof.
- Lighting provisions: Good lighting is essential for safety during nighttime maintenance or evacuations.
6. Emergency Preparedness
Being ready for emergencies is vital for hospital operations, as unforeseen events can occur at any time. =
- Emergency response plans: Clear plans detail how to access the roof during emergencies like fires or severe weather.
- Training drills: Regular drills prepare staff for quick action during emergencies, especially if using the roof to escape.
- Communication systems: Reliable communication allows rooftop staff to coordinate effectively during emergencies.
Regulatory Compliance
Many regulations and standards govern the safety of hospital roofing. Because of the essential role healthcare facilities play, following these rules is not just a legal obligation but also a moral responsibility.
Building Codes
Local and national building codes establish minimum requirements for safety, like structural integrity and fire resistance. In the U.S., the International Building Code (IBC) serves as a foundation for many local codes.
NFPA Standards
The National Fire Protection Association (NFPA) sets standards specifically for healthcare facilities. Important codes, like NFPA 101 (Life Safety Code) and NFPA 99 (Health Care Facilities Code), include requirements that impact roof design and safety.
Joint Commission Requirements
Hospitals that want to be accredited must meet standards from organizations like The Joint Commission. These standards include specific guidelines for the safety and maintenance of hospital roofs.
OSHA Regulations
The Occupational Safety and Health Administration (OSHA) establishes safety standards for building and maintaining hospital roofs, ensuring a safe environment for workers. Key regulations include fall protection (1926.501), personal protective equipment (1926.95), and ladder safety (1926.1053).
Additionally, OSHA’s General Duty Clause requires employers to maintain a work environment free from recognized hazards that could lead to serious injury or death.
Other Specific Considerations for Hospital Roofs
Hospital roofs require specialized considerations to maintain a sterile and safe environment for everyone involved, from patients to staff, like:
1. Infection Control
Hospital roofs hold vital HVAC systems that keep the environment sterile. To prevent dust and debris during roof work, use dust sheets and HEPA vacuums. Workers should also wear PPE, like respirators, to protect against germs.
2. Noise and Vibration
Excessive noise and vibrations from roofing work can disrupt patient comfort. Using quieter equipment and scheduling work during off-hours can help. Choosing the right tools also reduces vibrations, keeping sensitive medical devices safe.
3. Helicopter Landing Pads
Helipads on hospital roofing systems require specific safety measures. They must be clearly marked and lit, with clear zones around them. Access should be limited to authorized personnel, and there should be established emergency procedures for incidents involving the helipad.
Roof Maintenance and Inspection
Regular maintenance is essential for keeping hospital roofs safe and lasting. Here are some things to do in order to ensure your roof is continually providing protection.
Regular Inspections
Hospitals should inspect roofs at least once a year, or after major storms. This helps spot problems like cracks, loose materials, or drainage issues.
Qualified Personnel
Hospitals need to hire certified roofing professionals familiar with healthcare facility requirements. These experts can address any issues and ensure compliance with safety codes when installing or repairing a hospital roof.
Secure Your Hospital Roof with OConnor Contracting’s Expertise
The safety requirements for hospital roofs are thorough and encompass various aspects, underscoring their vital role in healthcare infrastructure. To ensure the best performance, every element of a hospital roof must undergo careful design, construction, and maintenance. This attention to detail helps protect the health and safety of patients and staff alike.
For your hospital roof’s safety, trust OConnor Contracting. With years of commercial roofing experience, we understand the unique needs of hospital roofs. Our team provides reliable, commercial roofing services, prioritizing the well-being of patients and staff. Contact us today at (716) 600-7663 and protect your hospital with a roof that meets the highest safety standards.


